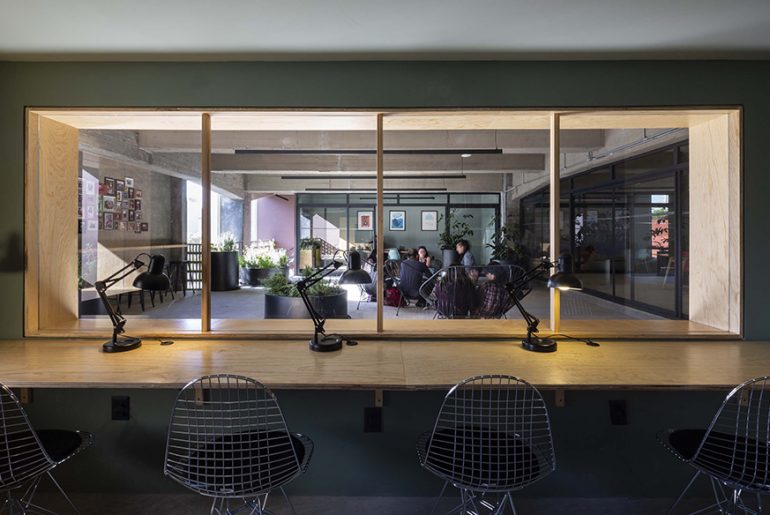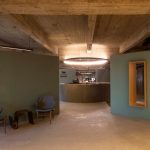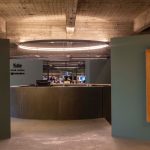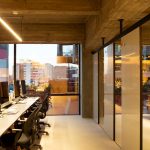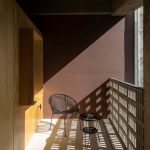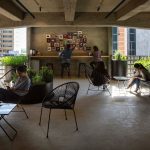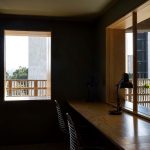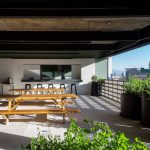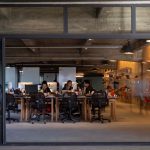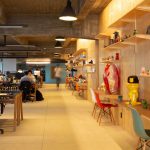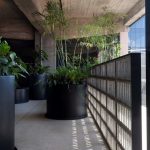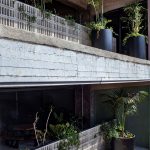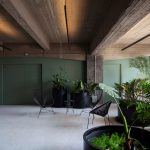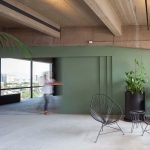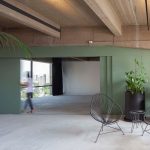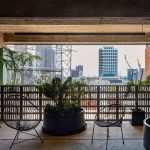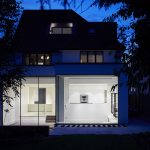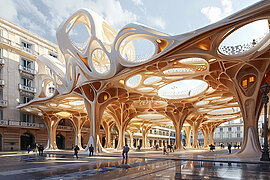We changed the physical barriers of the divided existing space into an open common area. We also opened terraces on both floors, having as a result, the creation of interior gardens, becoming the common spaces of the offices.
Studio Name: Rozana Montiel Estudio de Arquitectura | Claudia Rodríguez
Collaborator: Adriana Rodríguez, Vani Monjaraz
Area: 2,000 sqm
Year: 2019
Location: Mexico City
Photography Credits: Sandra Pereznieto
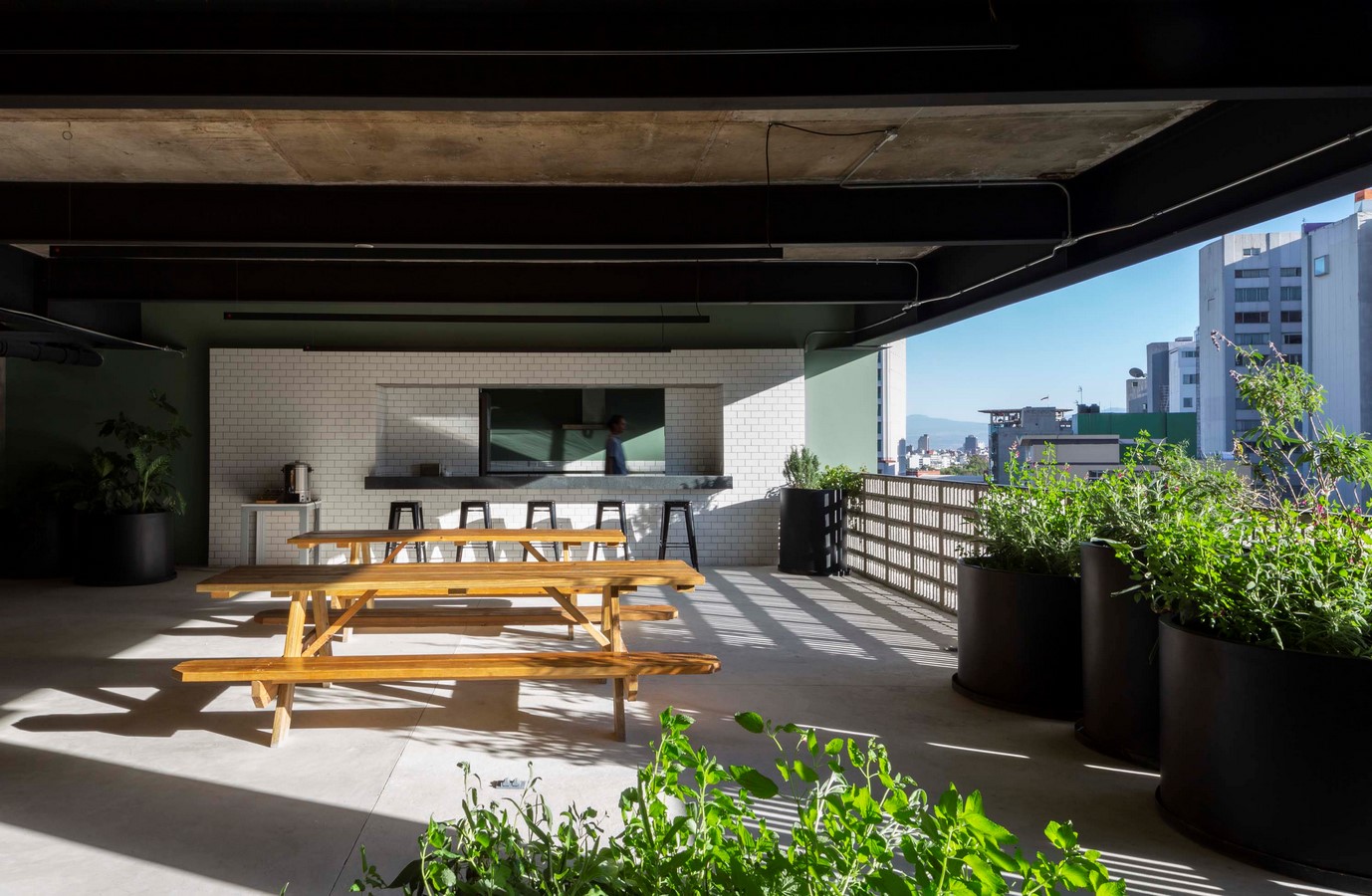
We restored and remodeled 2,000 sqm in the 8th and 9th floor of an office-building located in Mexico City, for the new installations of the digital agency Kontrabando “KTBO”.
Their previous offices were located at an illuminated house with a diversity of spaces for creative work and gardens, so one of the biggest concerns for employees was giving up contact with nature, the natural illuminated and ventilated spaces when moving into a corporate office-building.
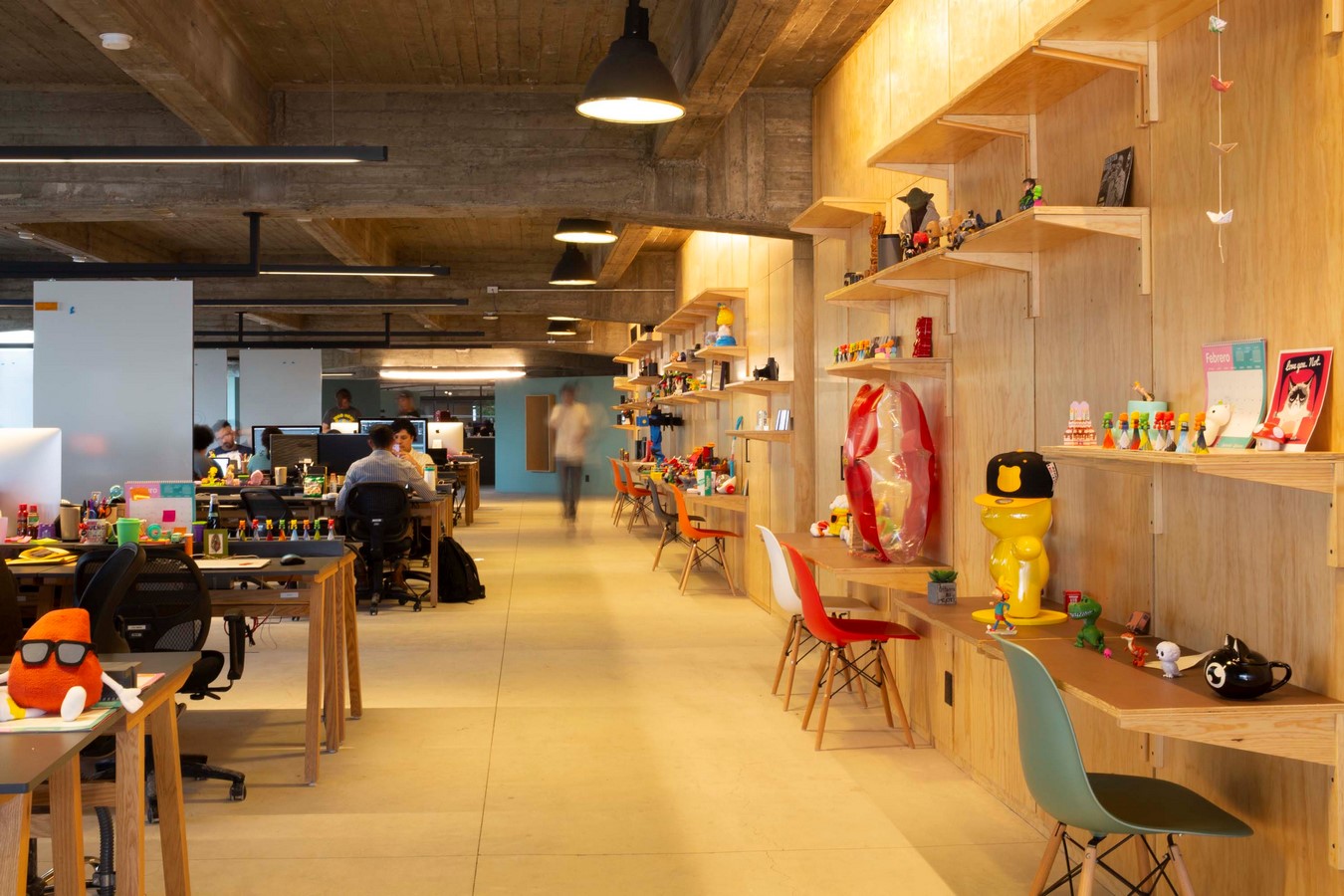
We found that the existent space was subdivided with cosmetic walls, saturated with cubicles without natural ventilation and low light with aggressive colors and poorly lit. Our design strategy was to some degree unbuilding the place, to keep the most honest and simple aspects of the original space, while preserving different atmospheres. As we removed false ceilings and walls, we discovered a beautiful concrete structure of the original building, which became one of the most important elements for the new project.
We changed the physical barriers of the divided existing space into an open common area. We also opened terraces on both floors, placing as a railing, concrete lattices specifically designed for the project, which allowed users to have naturally illuminated and ventilated interior spaces, having as a result, the creation of interior gardens, becoming the common spaces of the offices.
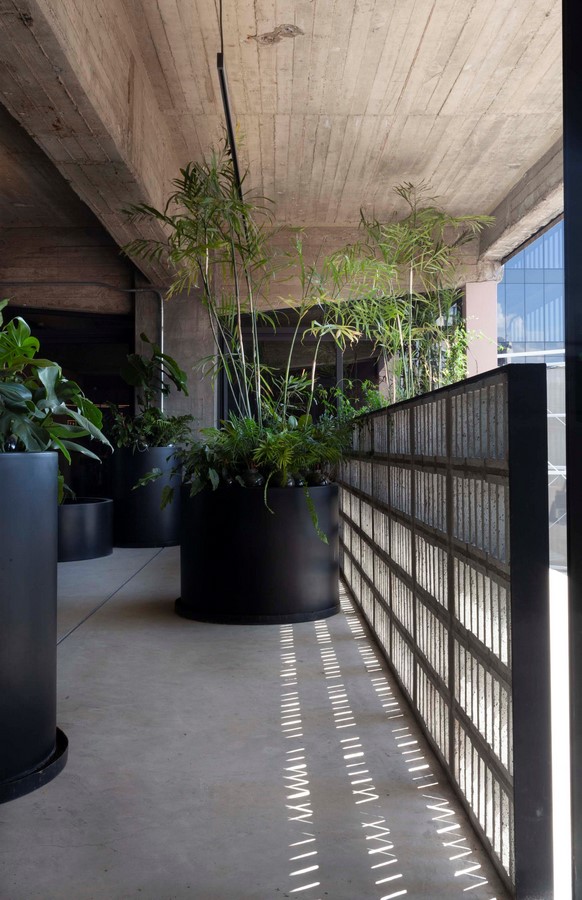
The lounge area required the boldest gesture: making a hole in the back façade to create a green terrace, which in fact has turned out to be a genuine room with a view.
Our intervention has the capacity to host up to 200 people, it has a lobby, a library, a common kitchen, a semi-open dining room, meeting spaces, a recording forum, production area, private and semi-private offices with panels of mobile whiteboards, work cells and creative areas with work bars.
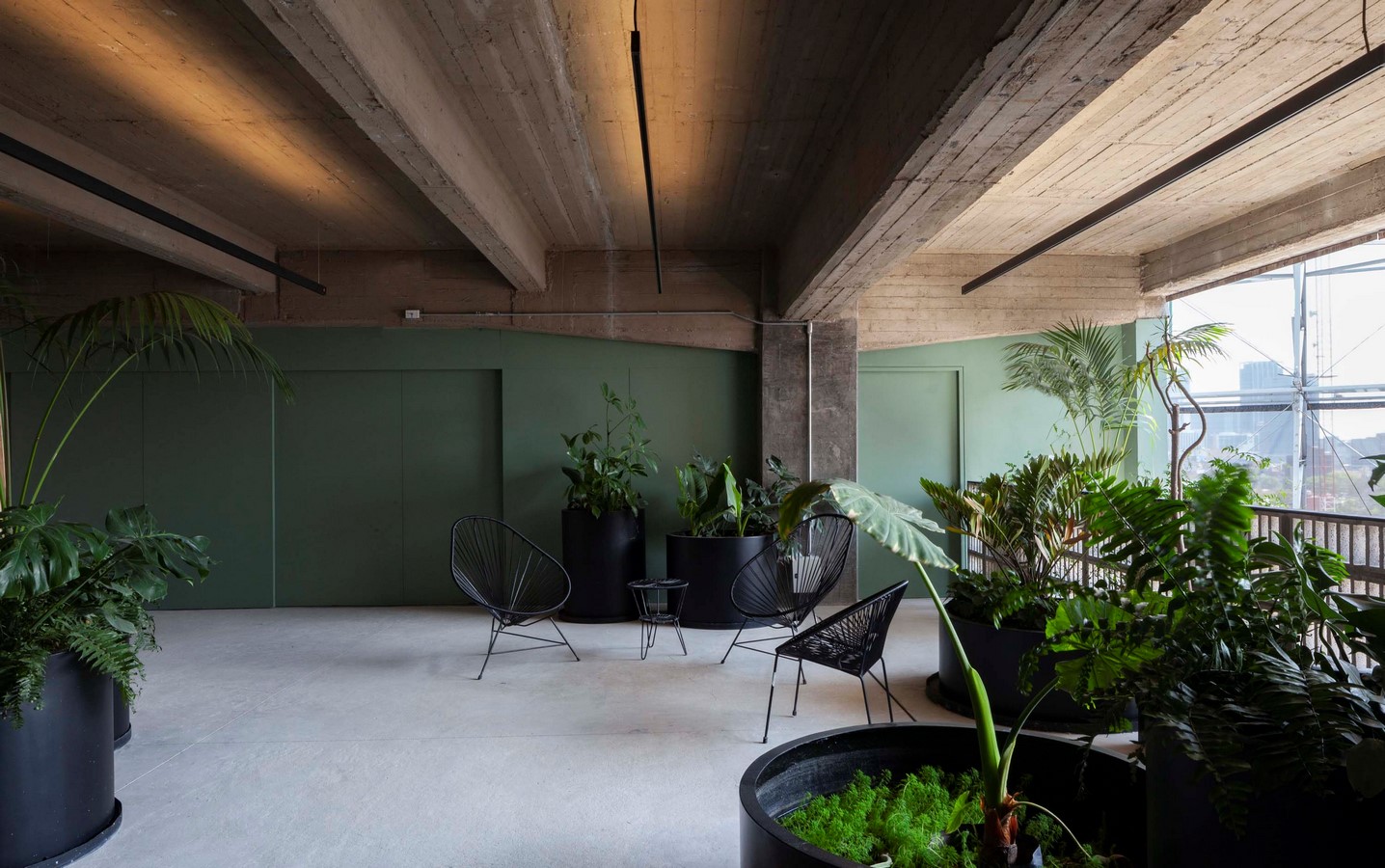
The result of our design consisted of a versatile and flexible space that promotes the creativity into a continuous and free office environment, without giving up the intimacy and privacy of each user.


